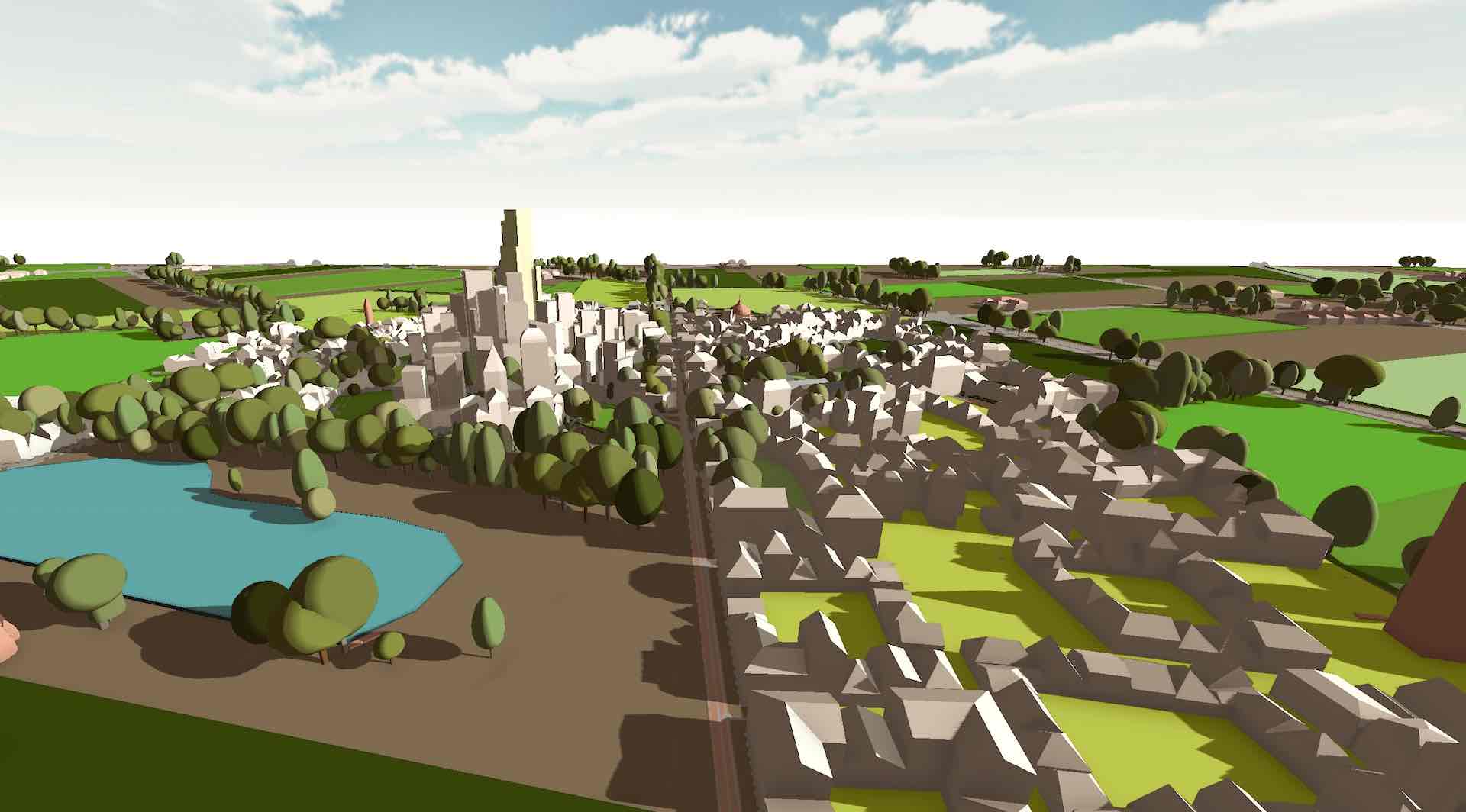Update: A recent article in Forbes has generated some great conversations, along with some excellent questions. See our new Cyclocroft FAQ and recent media coverage.
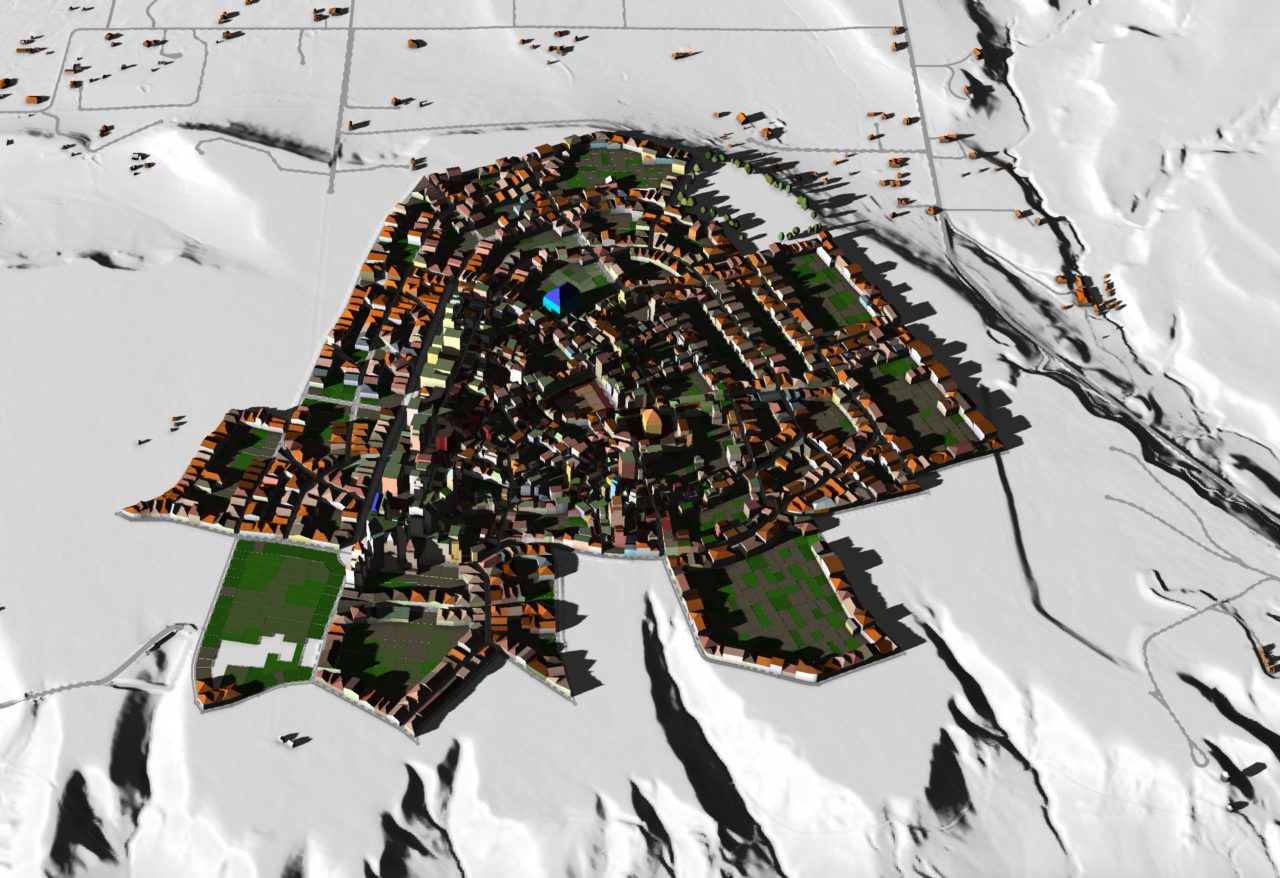
With suburban sprawl increasingly falling out of favor with both financial markets and public opinion, Cyclocroft is designed as a place for people who want an alternative. It’s for people who consider compact proximity to be a time-tested, community-sustaining device.
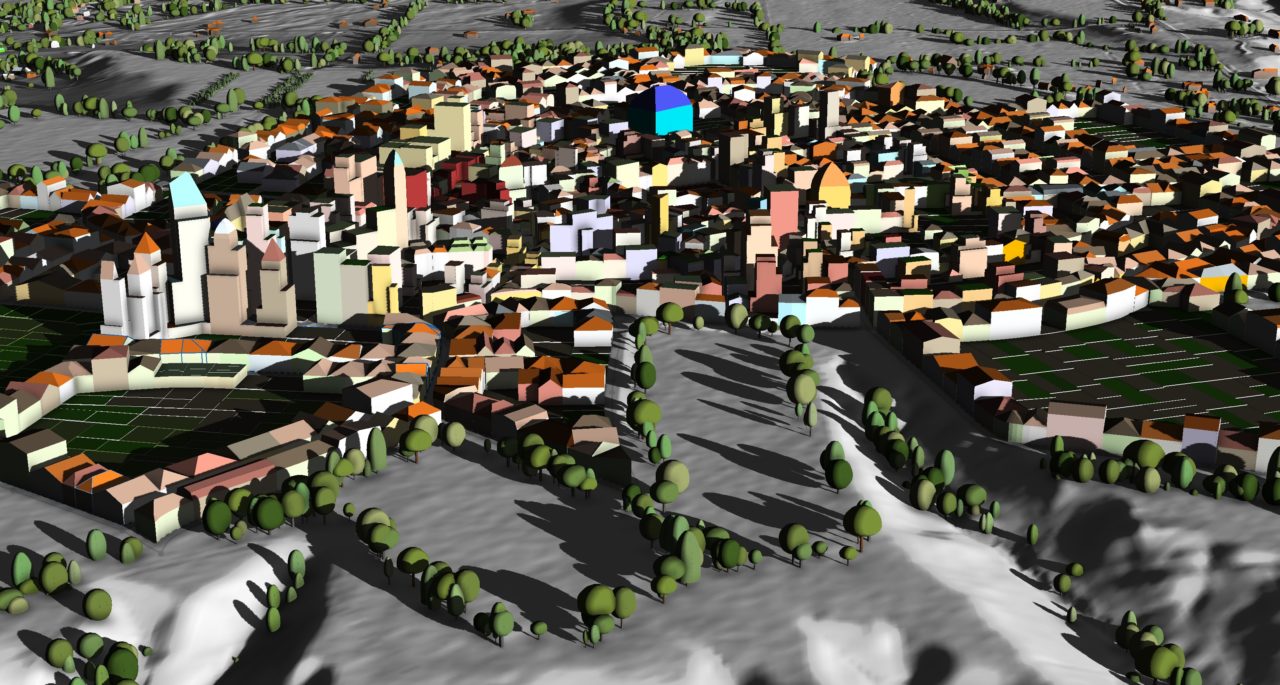
They’re happy to give up huge yards, fast roads, and seas of parking lots because they know that these become unsustainable maintenance and public safety liabilities. They don’t see living closely together as a compromise, but rather as an opportunity to re-gain once cherished benefits, including:
- Incidental socialization and collaboration
- Arts and food culture beyond the community’s small size
- Multi-generational cohesion
- Municipal and familial resiliency
- Countryside conservation
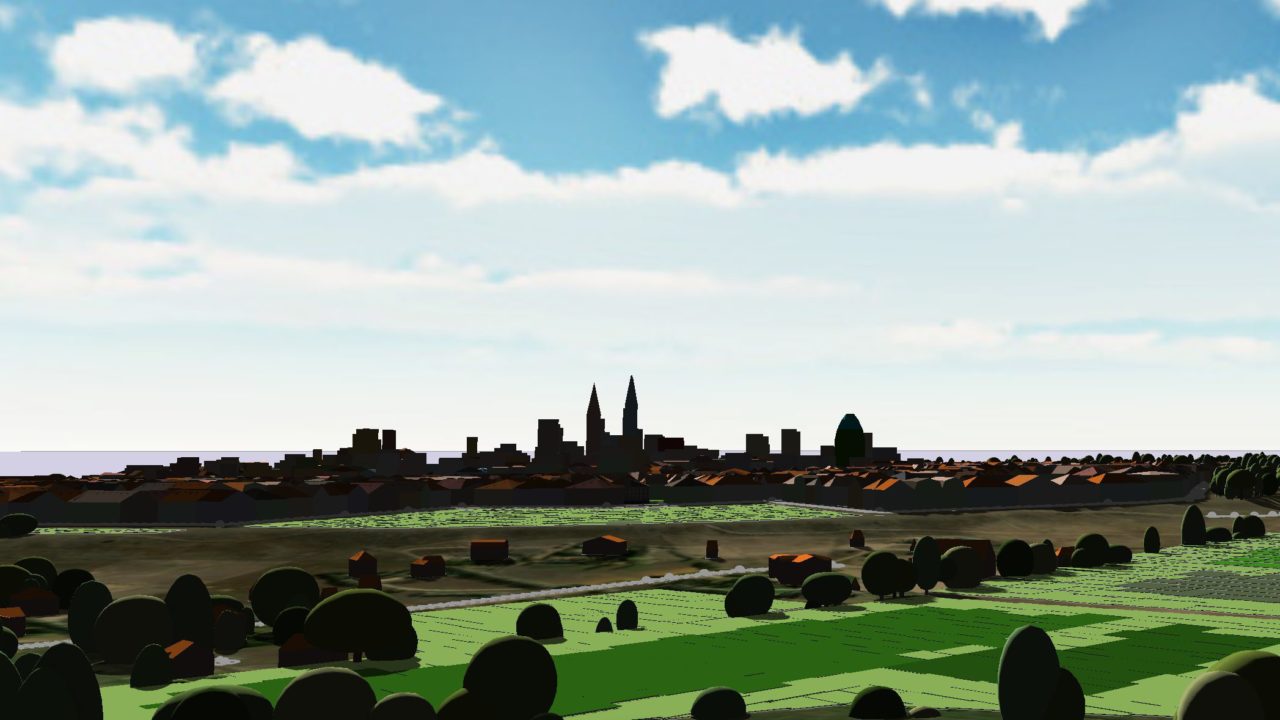
Cyclocroft is being initiated by the Money Mustachians of Longmont, as they have quickly outgrown the confines of their ultra-successful headquarters. With FIRE (Financial Independence Retire Early) as their motto, they’re entrepreneurial, affiliated, artisanal, and adventurous, and they dream of a super-compact, financially solvent, “Dutch-ish” town to grow into.
Like-Minded Organizations and Institutions
There is increasing institutional and investment interest in resilient strategies and the proximity-based benefits of durable, ultra-compact places. Here’s a short list of some of them:
- Notre Dame School of Architecture
- Aga Khan Foundation
- Impact investors like Paul Tudor Jones’ and his Just ETF fund
- RW Johnson Foundation’s Health Through Placemaking initiative
- Peter Diamandis’, Sam Altman’s, and Elon Musk’s Urban XPrize
- History and distinction-oriented orgs like Relais & Chateaux
Town Plan
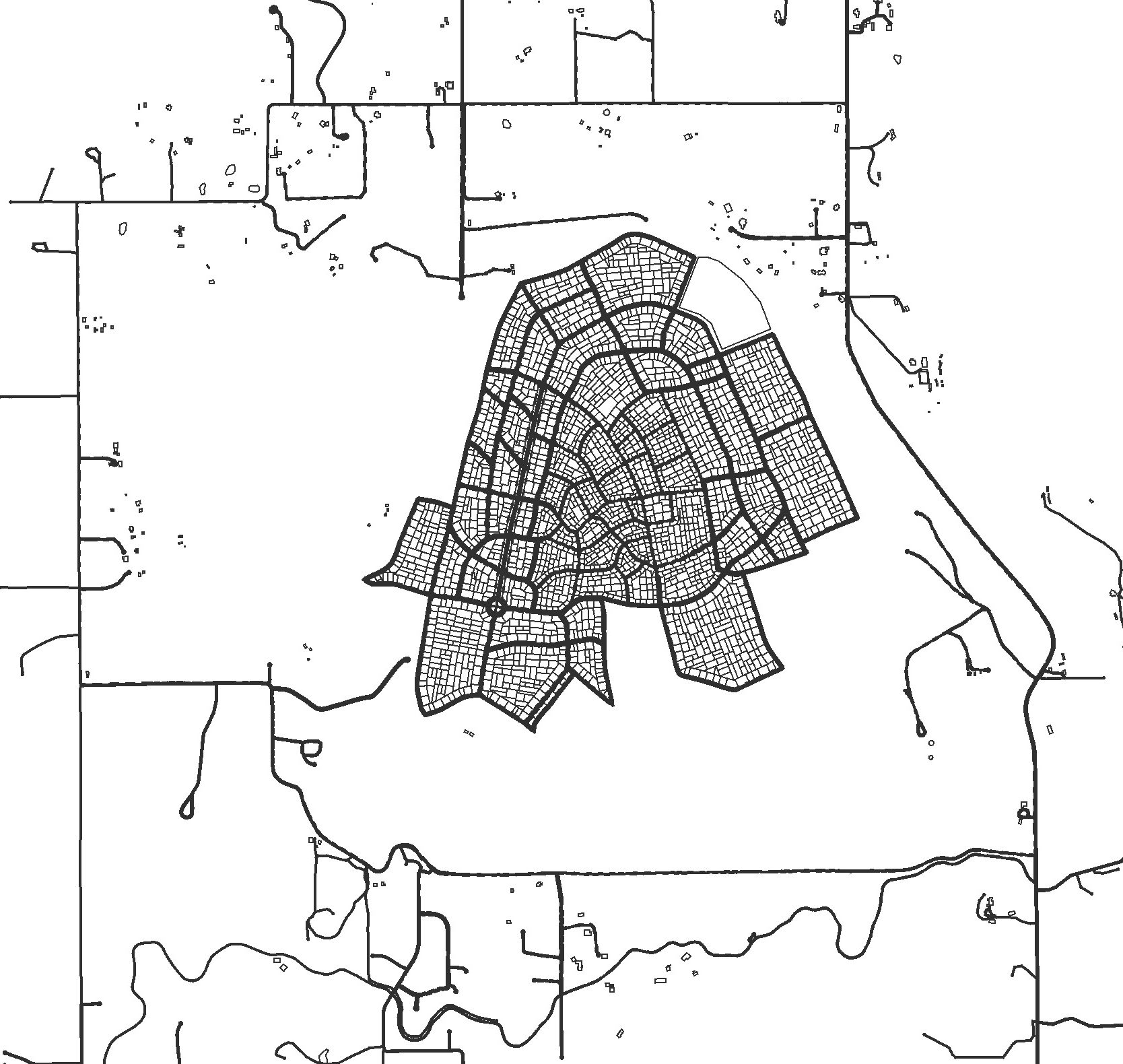
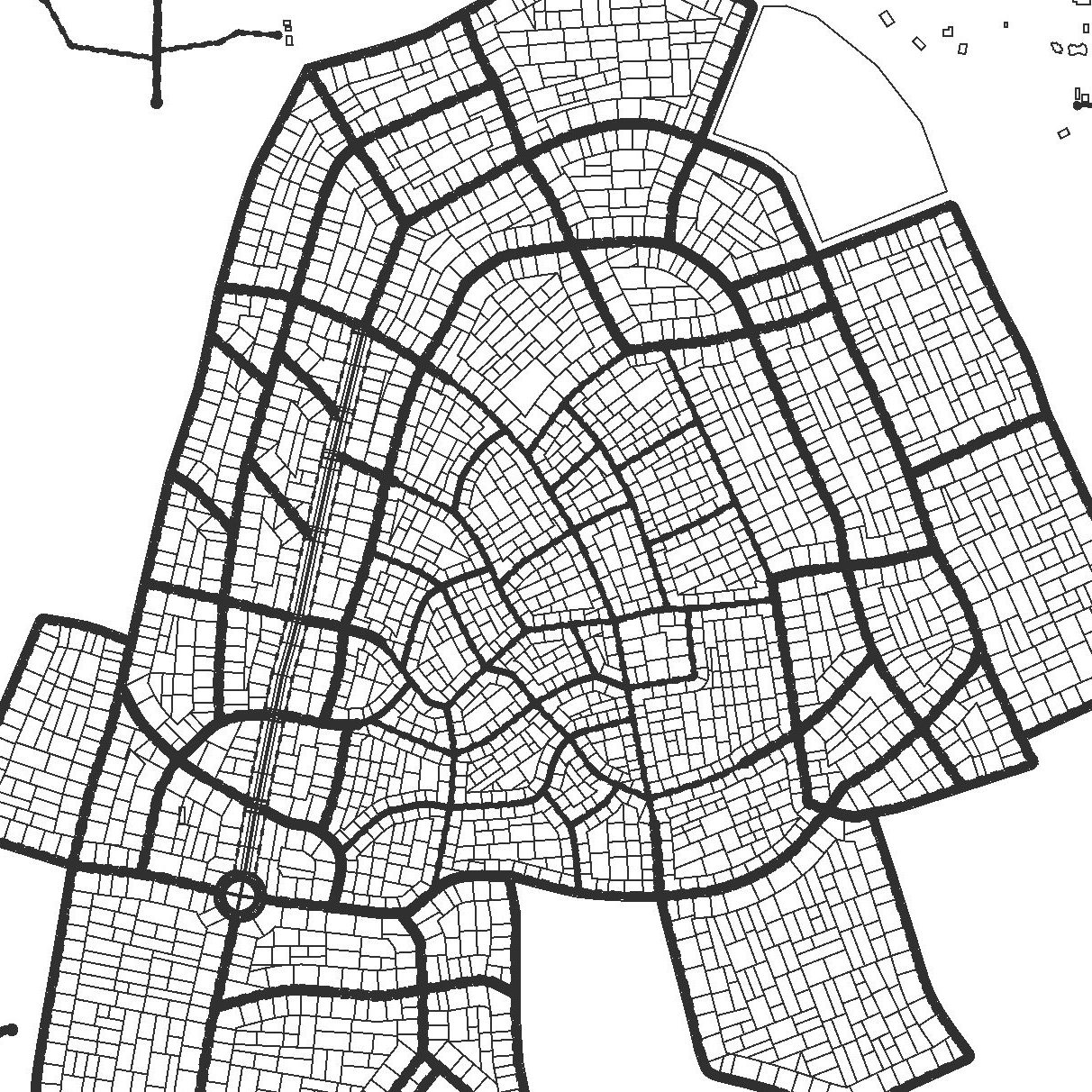
Physical Description
The community will grow to approximately 50,000 people on 260 hectares (1 sq. mile), with complete community infrastructure including world-class residential, commercial, educational, institutional, and transportation amenities.
Using traditional Dutch easement and platting standards as a model, the 80-person-per-acre average density will feel far lower because of the historic scale of the streets and buildings, the inclusion of pocket parks and small public squares, and the short distances to the countryside outside of town. It’s these sorts of features that make Amsterdam feel like a large village even though it’s a capital city of more than a million people.
The quietness of Cyclocroft’s small brick cycling and pedestrian streets, and short distances anywhere around town, illustrate why this historic town pattern is so widely beloved. And while it’s maybe new to the Front Range, small-scale and compact urbanism is the norm in all the world’s enduring places.
Using Native American, Afro-Eurasian, and Industrial-Age urbanism as seeds for the procedural plan, Cyclocroft will propagate like an echo from a nearly lost place and time.
It will be a largely mass-wall constructed place, side-setback free, with mostly 3-9 story buildings comprised of row houses, urban flats, micro-apartments, live/workspaces, and neighborhood retail. There will also be a small district of mid-rise and high-rise buildings between 10-40 stories, comprised of downtown retail, offices, apartments, and penthouses.
Construction Partners
Builders like Hope for Architecture and Building Culture have 1000-year life-cycle building strategies and could be some of the primary contractors. LafargeHolcim‘s Arium(TM), a mineral foam technology, could be one of the construction materials used for the 3D-printable mass-wall components. The taller buildings will be made from the best familiar and innovative materials, such as cross-laminated timbers.
High-value studios such as Roman & Williams and LeVaughn+Assoc might be a few of the designers for architectural details and interiors.
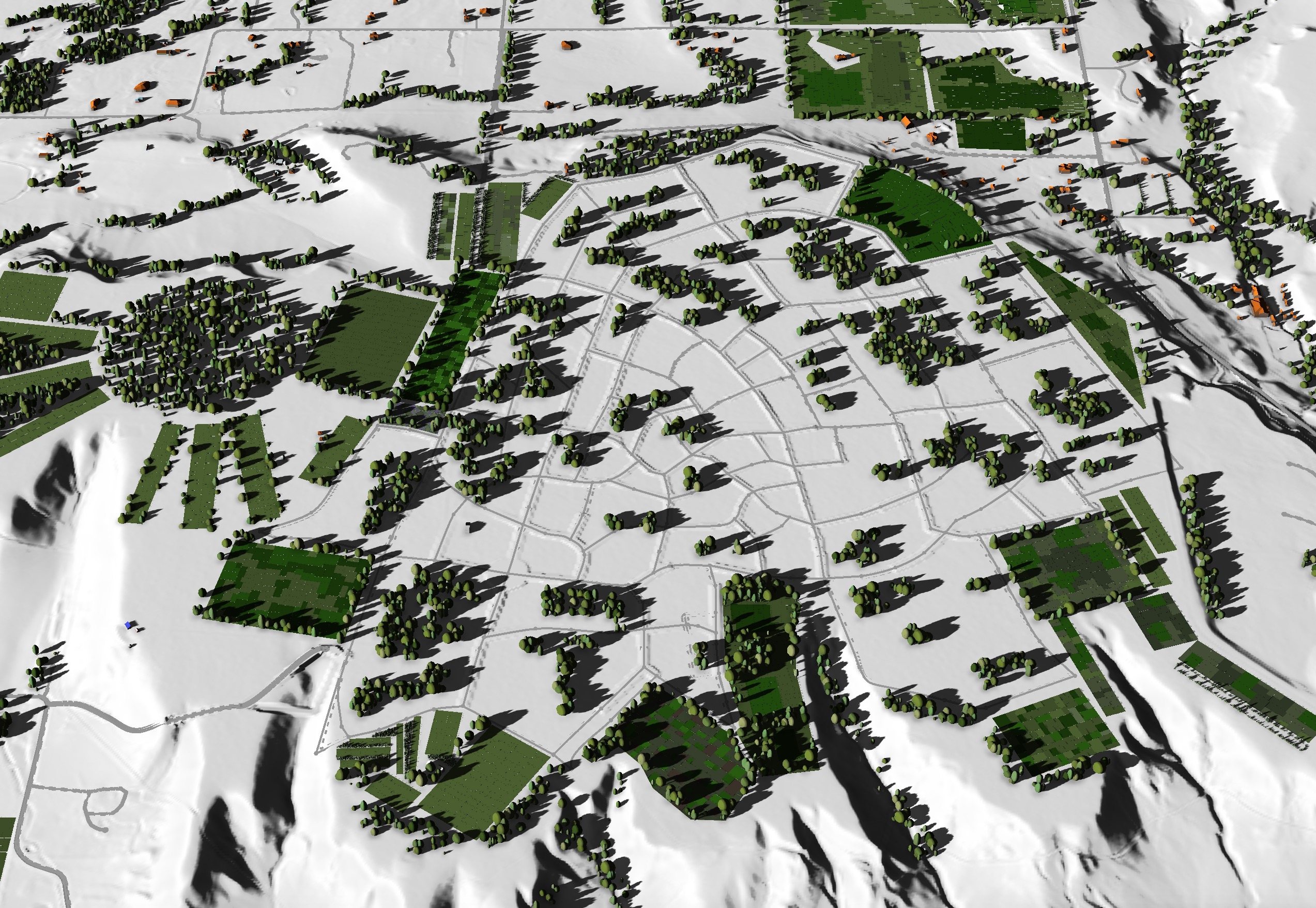
Design Features
- Pioneering use of ultra-durable, vertical mixed-use urbanism for water-conserving, car-lite living
- High-elevation, dry continental climate-adapted architectural materials and urban design forms
- ‘YIMBY’ approach through the use of community-informed engagement and design decisions
- Full ADA dignity with protected paths and wide sidewalks, ubiquitous ramps, chamfered curbs, slow-speed local streets, and diverse housing choices including upper floors accessible by elevators
- Exclusively dark-sky compliant lighting
- Winter-optimized infrastructure designed for safety, coziness, and recreation on the high plains
- Large pond for fishing and recreation
- Dry ski slope and terrain park
- Regional center for local climate-adapted viticulture and other bioreactor-based industries
- Hiking paths along the ascending terraces and rooflines of some public buildings
- Innovative built-in rock climbing routes across some public building surfaces
- Pump track, BMX track, velodrome, and skate park for year-round fun
- Window boxes, landscaped balconies and terraces, and back gardens for various scales of private outdoor space
- Underground utilities, loading docks, garages, car parking, and storm-water-mitigating cisterns
These pages explore experimental, hypothetical, forward-leaning design concepts. We mean no offense by these ideas, and we can assure you that they don’t currently exist…yet.
Check out our other Property Experiments here.
