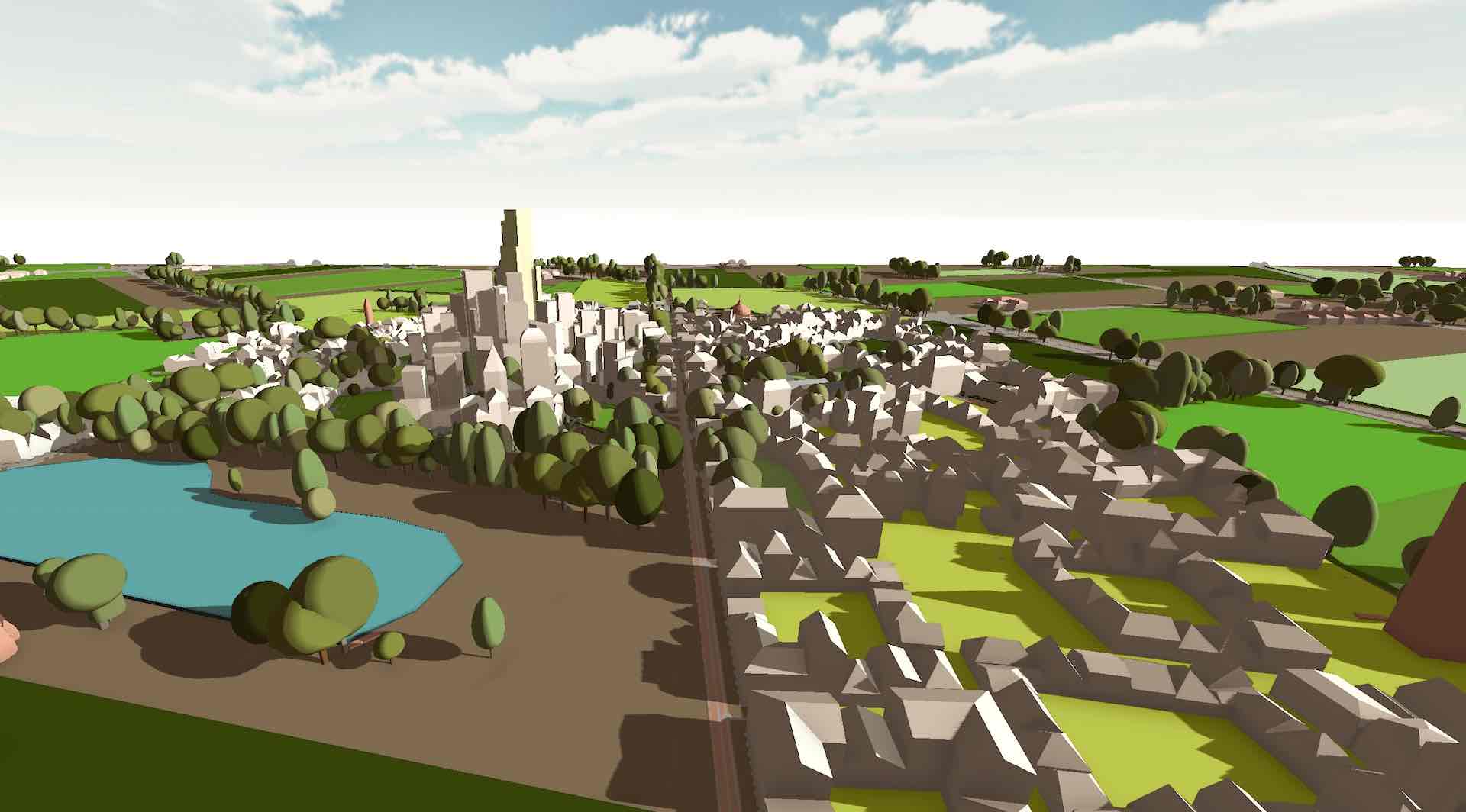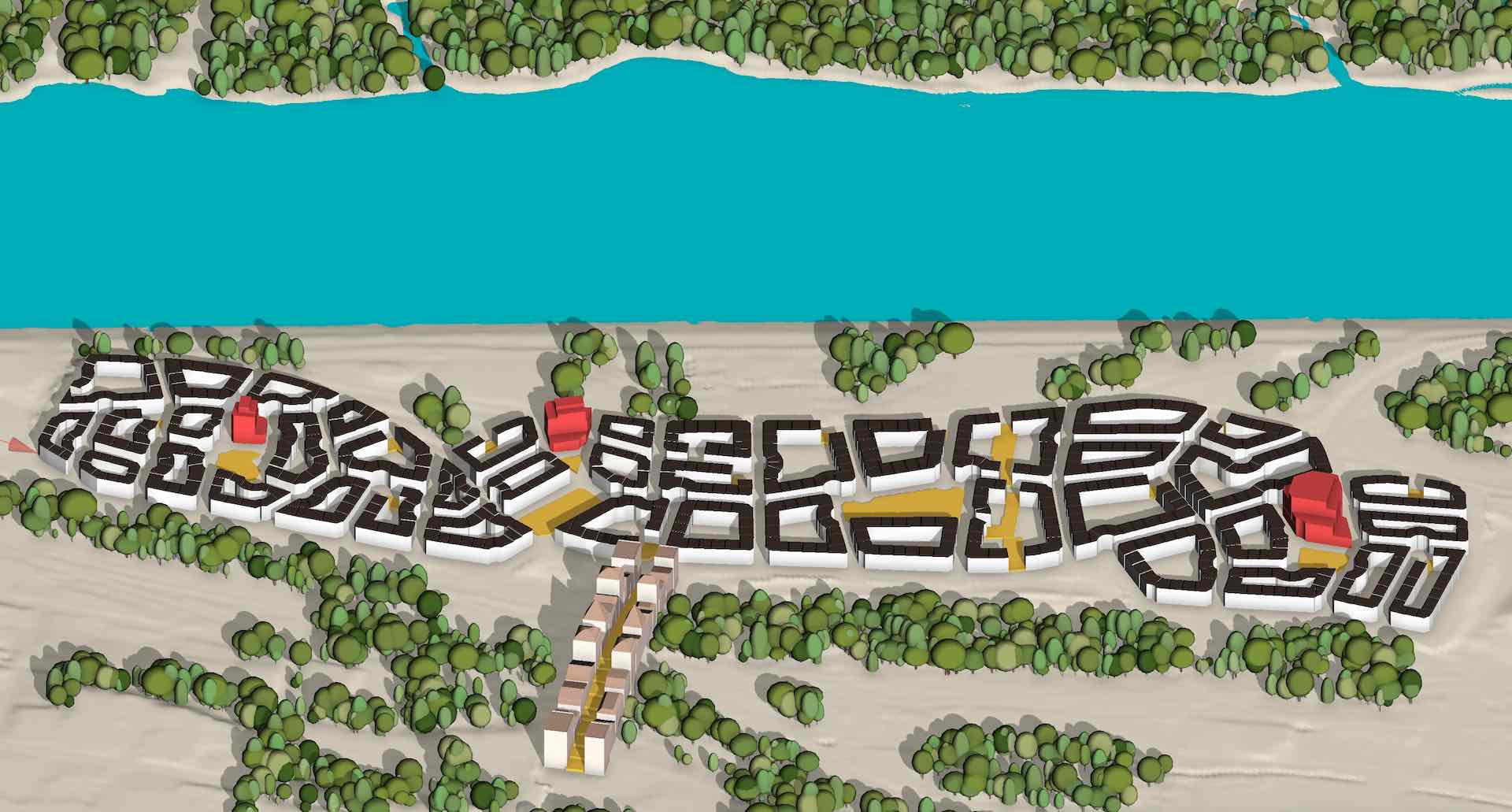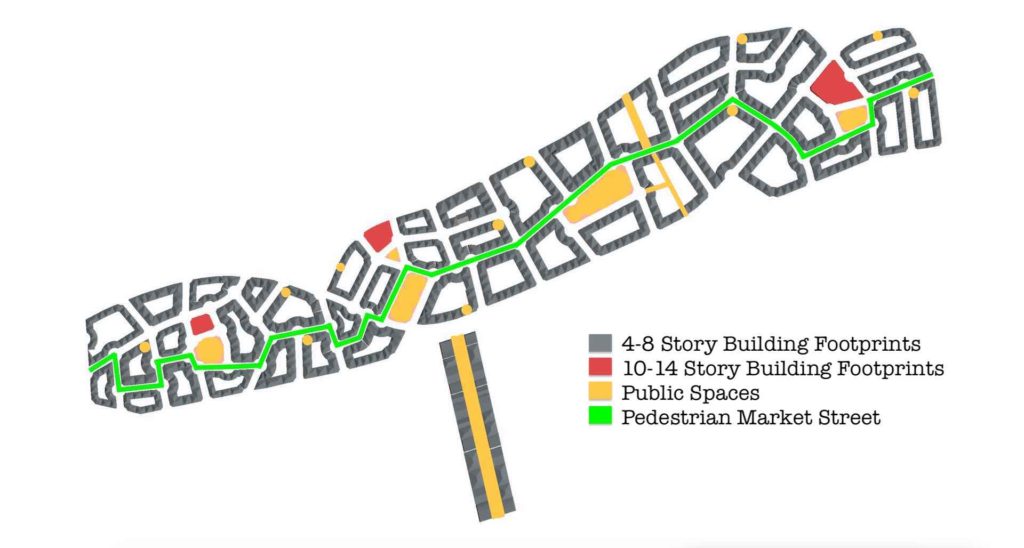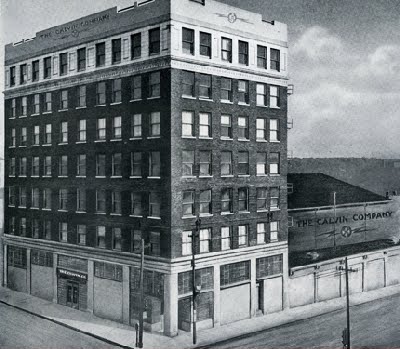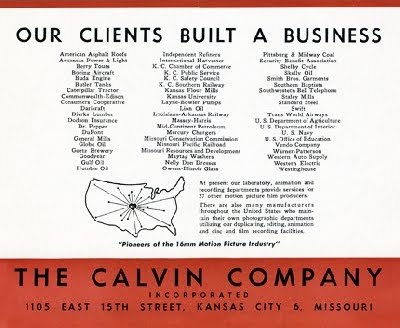Someone from Kansas City contacted us about designing an infill waterfront redevelopment for the city center. At the time, construction was already well underway on a development there, which was comprised of large apartment blocks surrounding parking garages. Rounding out the plan was a casino accessed by wide roads with lots of on-street parking.
The current development has turned out to be your standard roadside, nameless suburban apartment block, which represents a significant lost opportunity for such a prime, central waterfront location.
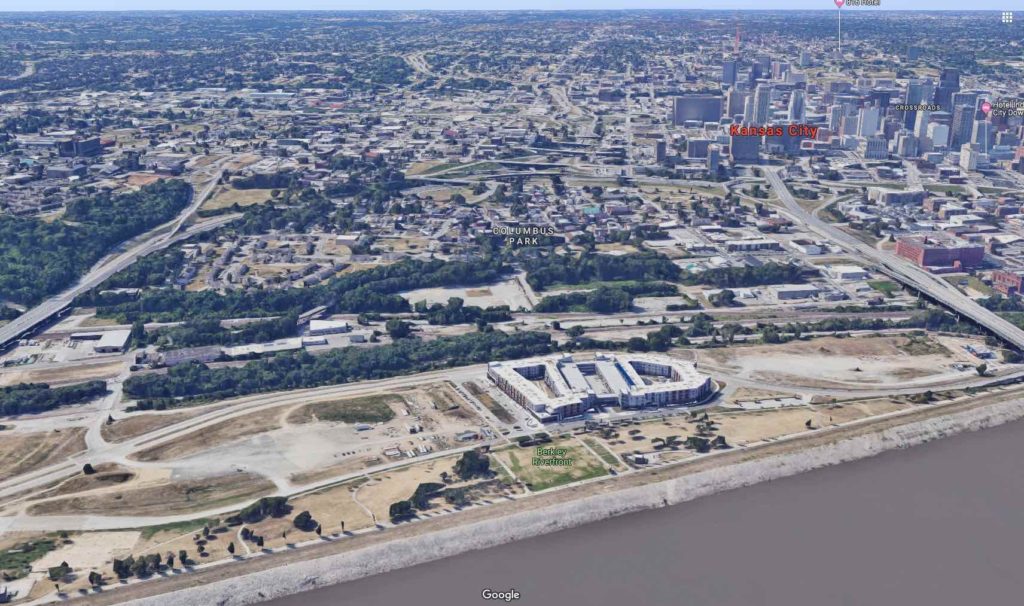
As an alternative for the site, he wanted to see something different, yet still proven and conventional. He was hoping to initiate conversations about the inevitable next city-center redevelopments to help guide them to better outcomes.
So we created a historic, European-scale site plan, which includes:
- narrow, winding streets made to be lived in
- cars restricted to underground parking garages
- mixed-use, mostly 4-8 story buildings, with a few 10-14 stories
- an intermingling of various-sized public squares and spaces
An important purpose of this infill plan is to push the envelope for local placemaking practices. For example, raising the vertical height limit from the standard 1.5 stories to a more urban 4-6 stories. Also, using durable materials and building techniques instead of the low-quality, wood-frame construction that is the overwhelming norm in Kansas City.
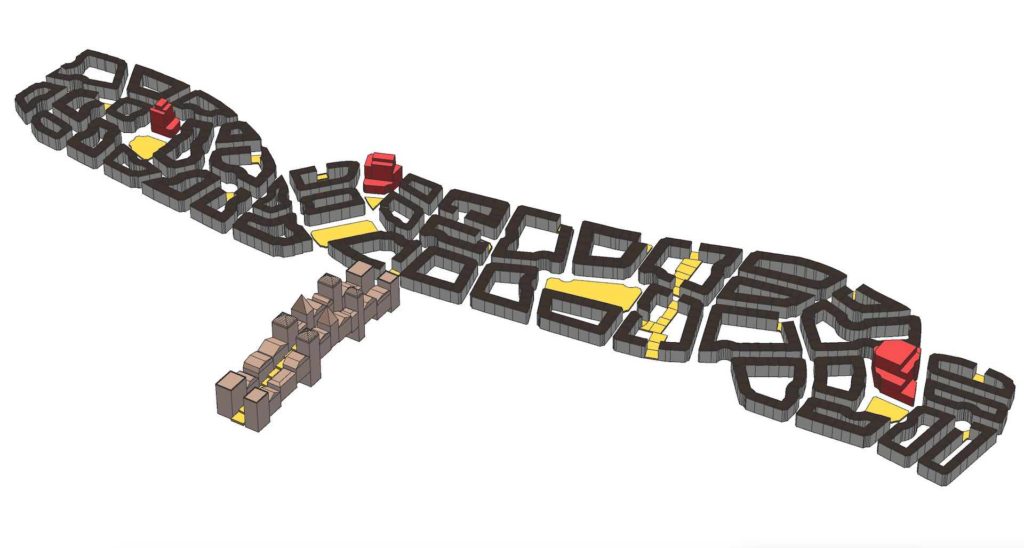
Some of the design cues are inspired by the turn-of-the-century, industrial loft buildings from Kansas City’s history, like the image in the vintage advertisement below:
We also added the unique feature of a mixed-use bridge lined with shops and apartments. The structure is inspired by the Ponte Del Vecchio in Florence, Italy and the infamous Old London Bridge. It serves as a convenient pedestrian passage over the six lanes of railroad tracks, and as a link between the currently isolated Berkley Riverfront development and the nearby Columbus Park District.
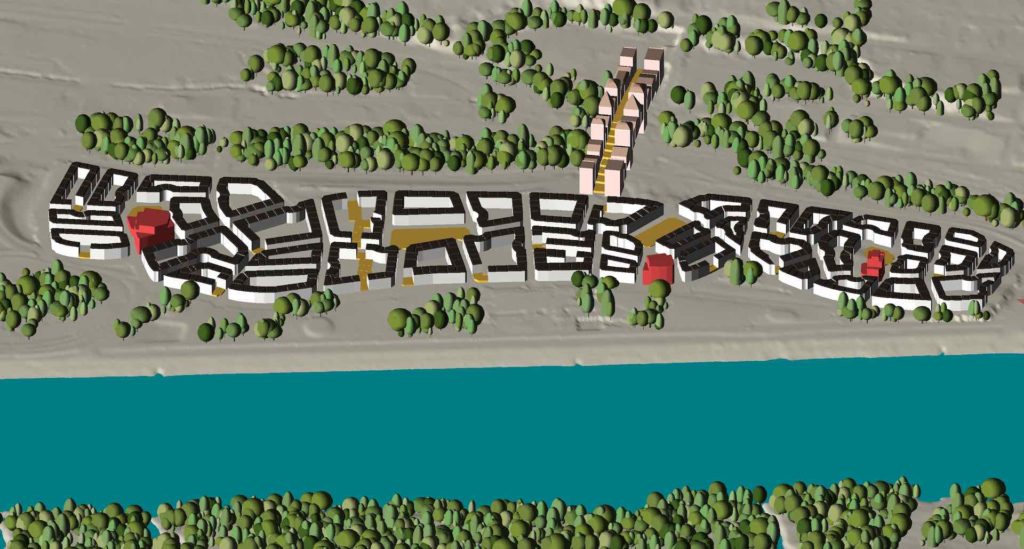
These pages explore experimental, hypothetical, forward-leaning design concepts. We mean no offense by these ideas, and we can assure you that they don’t currently exist…yet.
Check out our other Property Experiments here.
