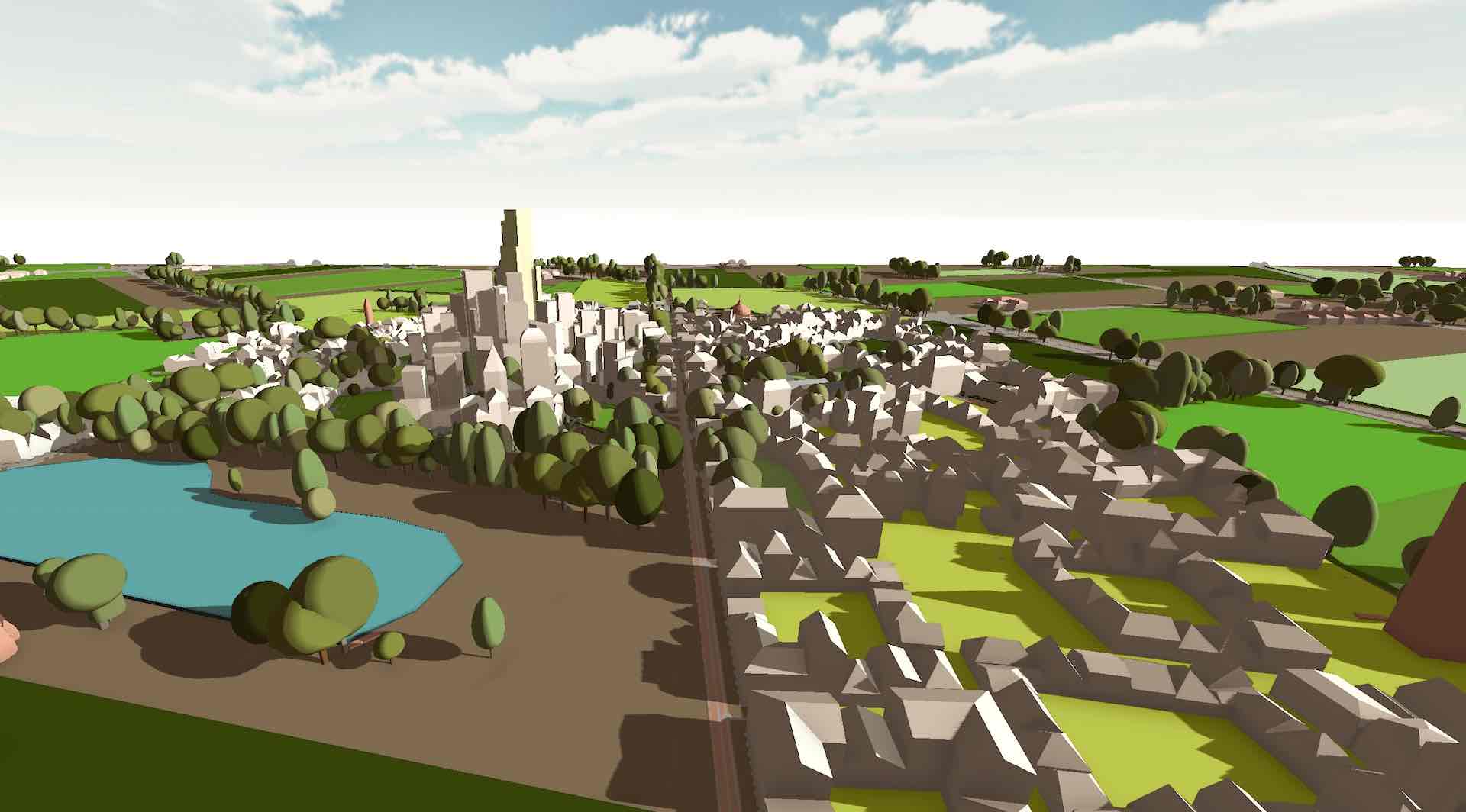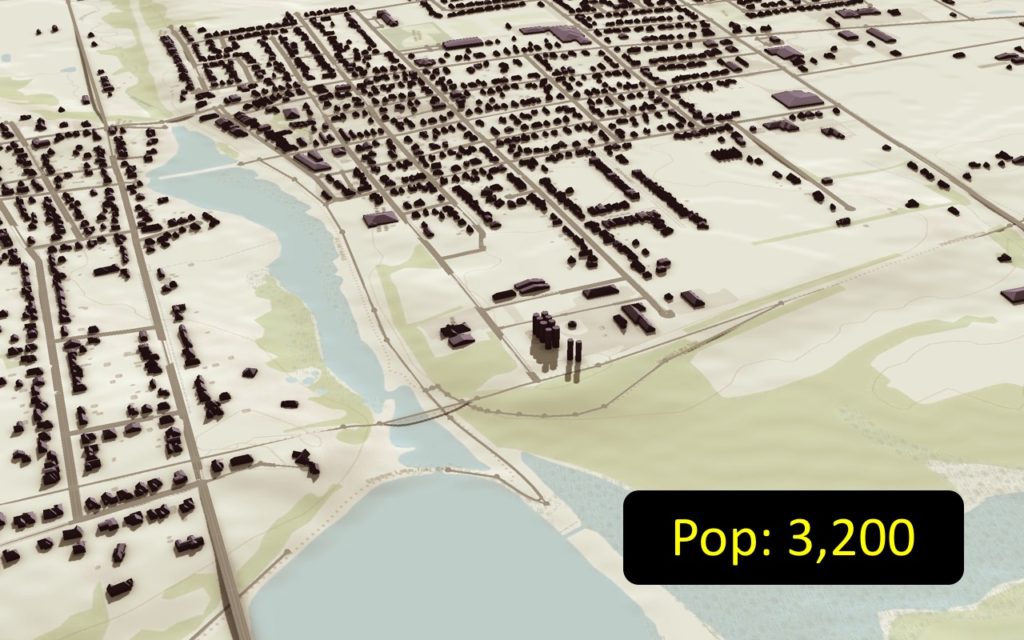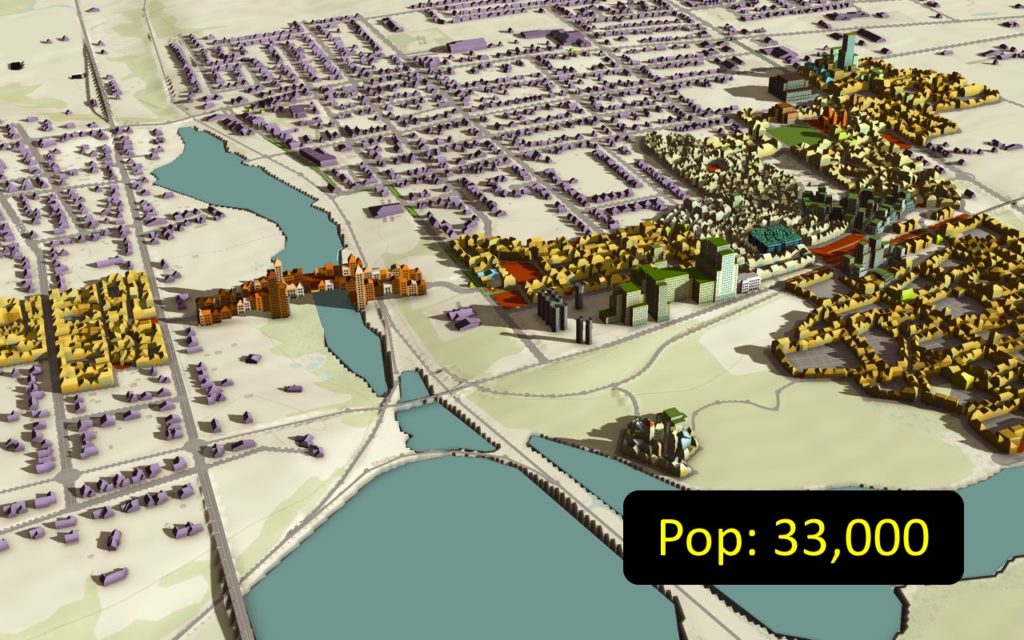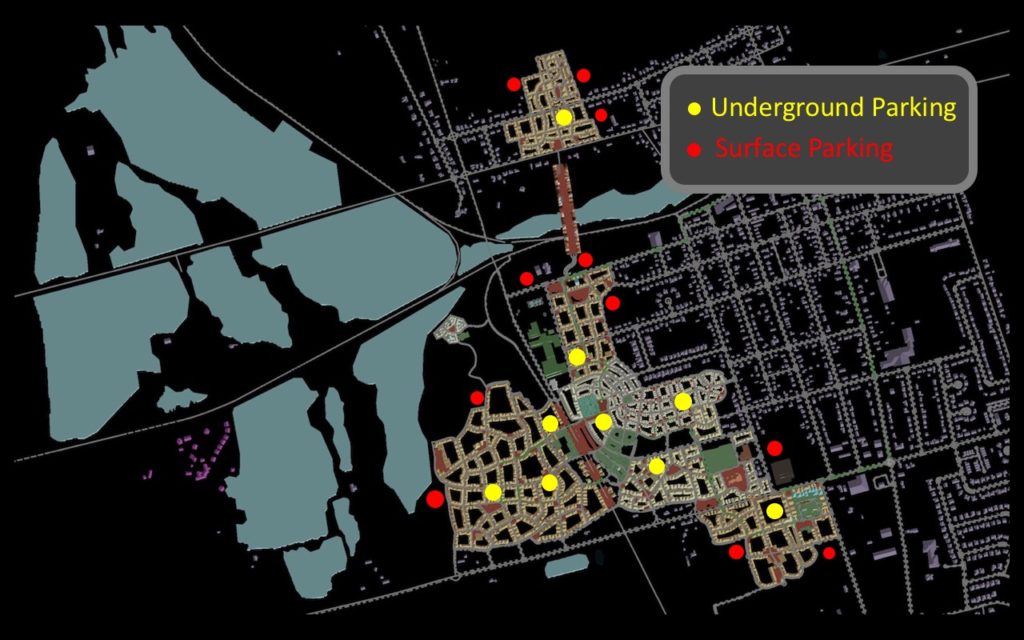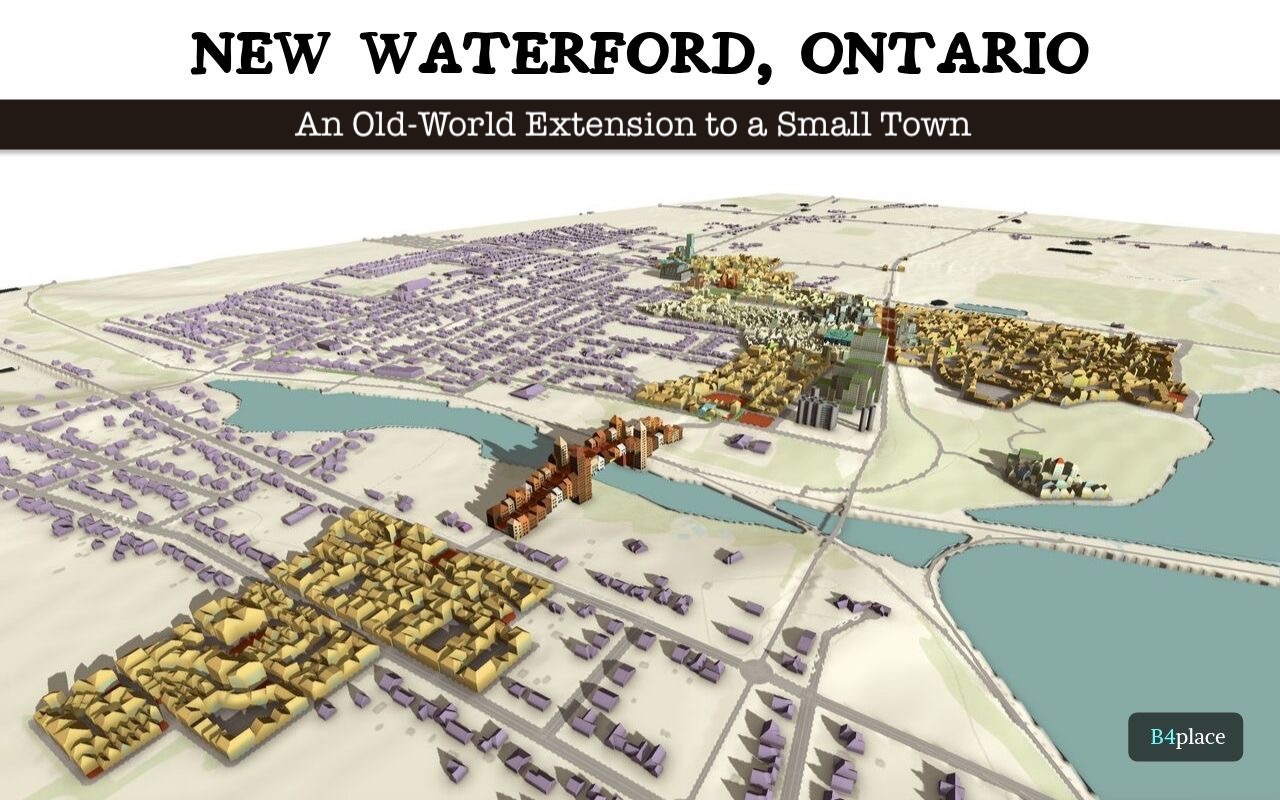
A mock town hall was held in Waterford, Ontario on September 21st during Camp Mustache Toronto 2019. The camp was an annual three-day gathering for Toronto-area fans of Mr. Money Mustache’s approach to lifestyle and financial planning. During the session, they discussed New Waterford, and explored the role that traditionally scaled urban design can have in the revitalization of a provincial town in Southern Ontario.
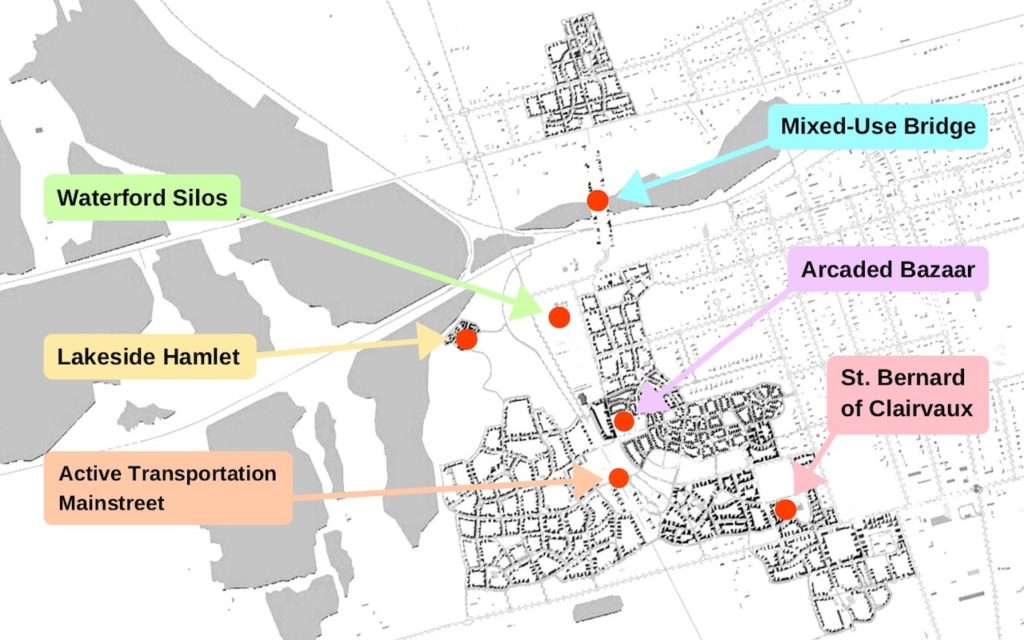
The idea for the town hall was sparked by the discussion earlier this year around Cyclocroft, the B4place-designed compact cycling-focused town for a location near the rapidly sprawling city of Denver, Colorado.
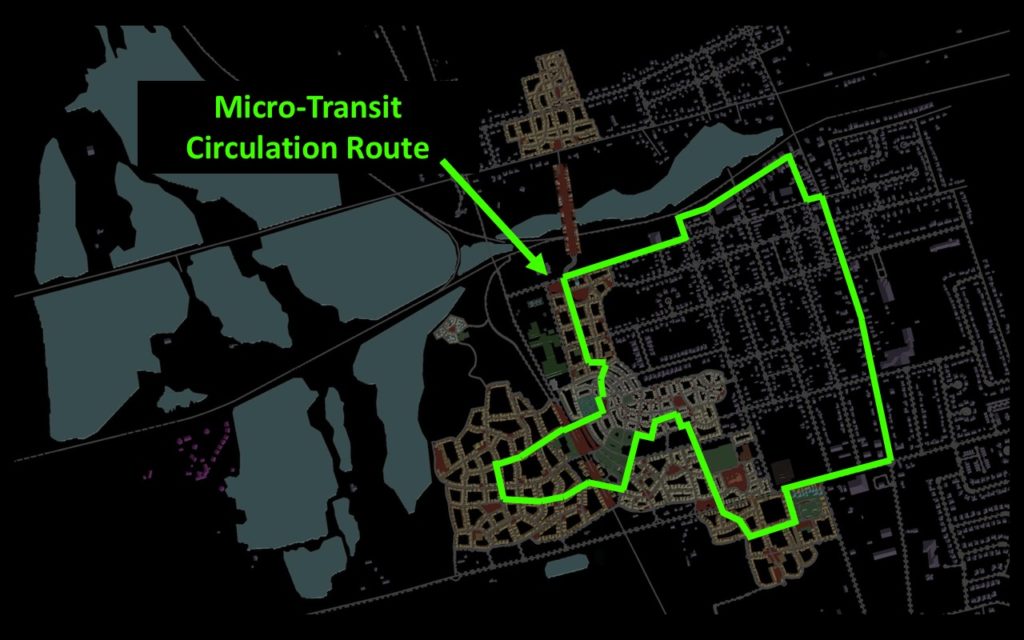
For the town hall, a panel of local leaders and politicians served as the council to discuss a hypothetical proposal for an ultra-compact, new downtown infill plan for Waterford. They explored the rationale for compact municipalities and engage in a discussion with the audience of proxy residents and investors. They talked about how these kinds of historic forms of development could work in Southern Ontario, and the benefits it would bring to the local community and economy.
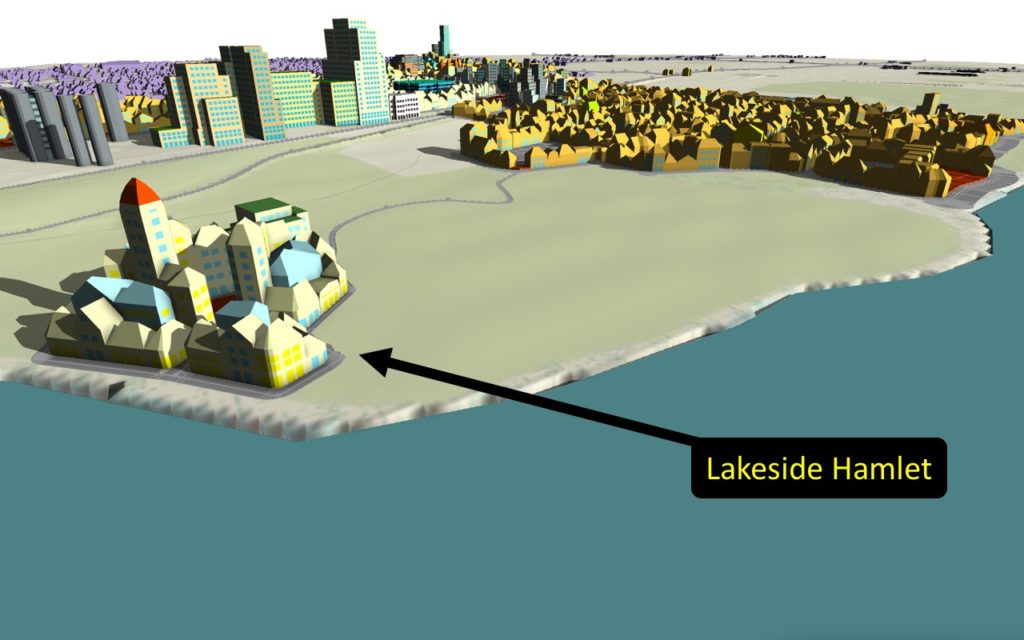
Waterford is a small agricultural town situated in the lightly-inhabited land between Toronto and Detroit. It has a national reputation for its well-preserved main street, large antique market, and its location on the burgeoning Trans-Canada Trail.
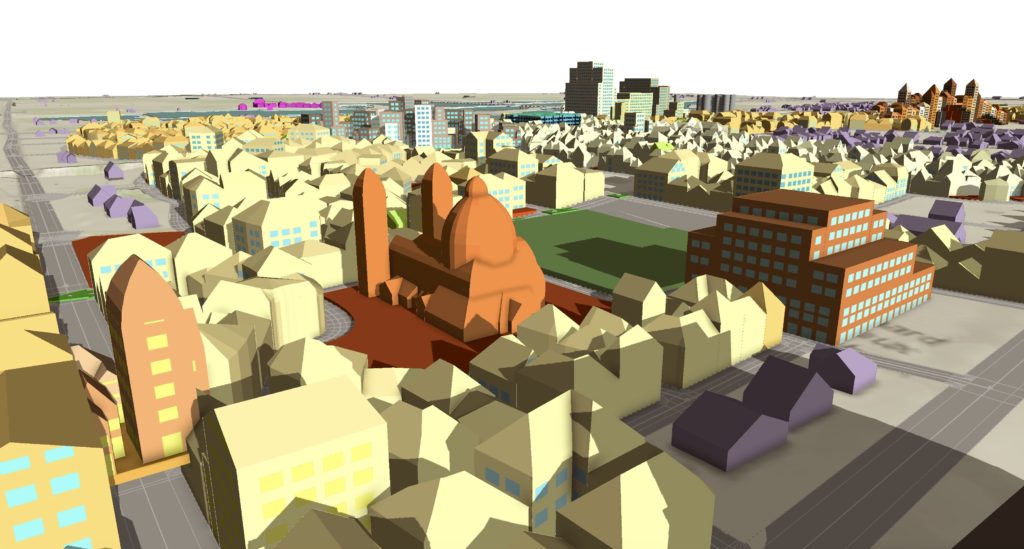
In the design, we prioritized compactness and created a pedestrianized core that the entire town can enjoy. We used a tried-and-true pattern common in Europe and a few historical places in the eastern part North America. Defining features include narrow streets, attached buildings, minimal setbacks, pedestrian and cycling prioritization, vertical mixed-use buildings, and local public squares and parks.
The plan would add about 30,000 people to the town. However, the idea is that congestion wouldn’t have to increase, because the new residents would be able to walk and cycle for all of their daily needs. Waterford would only grow a little bit on the west and south sides, because most of the development would be situated on the lightly used areas within the existing town footprint–the vast majority of the existing areas of town would not be disturbed.
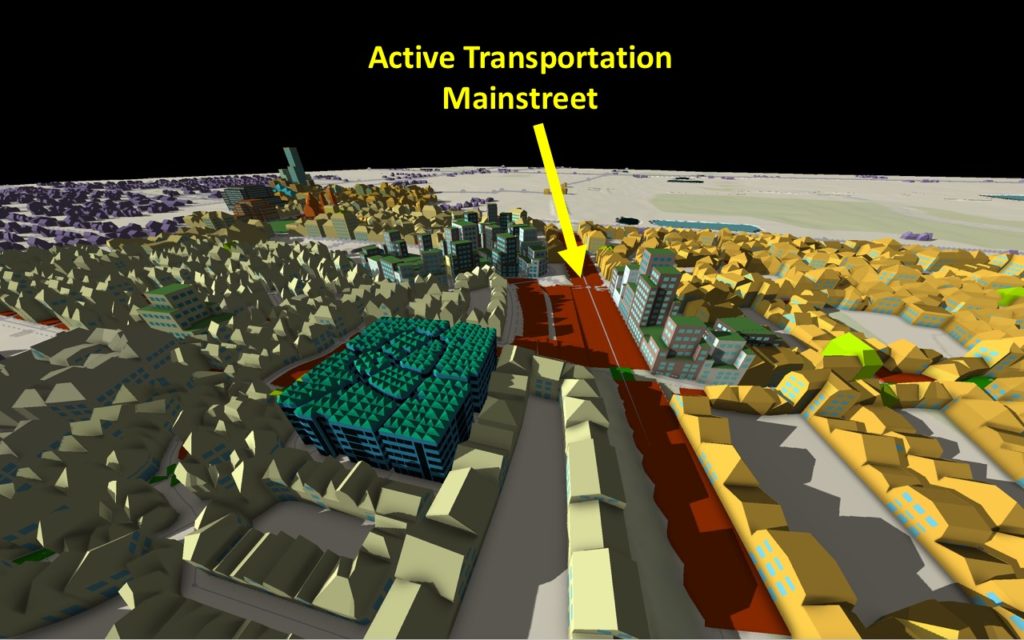
The plan was offered in the same spirit as a concept car – we know that not all of its features and innovations would be easily implemented, and we assume that Waterford is probably not interested in its population growing to this extent. However, because at this point it’s just a thought exercise, there was a lot of value in hearing feedback from real-world practitioners and investors regarding compact development in this day and age in Canada.
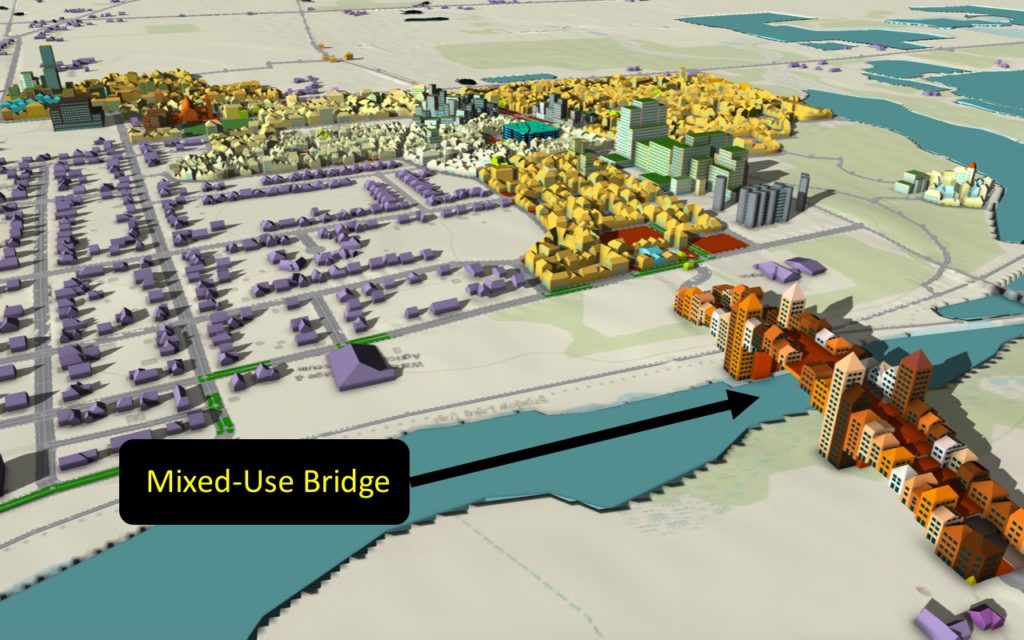
Some of the other features and innovations include:
- The development is centered around the Trans-Canada Trail, transforming it from a recreational cycle-way into an Active Transportation Mainstreet. This creates a mixed-use district free of cars, yet connected to the rest of the plan and to surrounding communities via active travel.
- The entire town would adopt a 25 kph (15 mph) speed limit to accommodate bikes on the streets and ensure a village-like sense of calm to the newly expanded community.
- A “city-bridge” lined with businesses and residences, similar to Ponte Vecchio in Florence, Italy. This bridge will provide connectivity between the north and south sides of town.
- Accessible design, with wide sidewalks, ubiquitous ramps, chamfered curbs, slow-speed local streets, and diverse housing choices.
- Renovating and modernizing the Waterford Silos to create a craft/tourist node similar to the silos in St. Jacobs, ON.
- Multiple large town squares surrounded by ground-floor service/retail with upper-story residential. Numerous small pocket squares and parks for both play and relaxation.
- Along with exploring conventional geo-thermal district heating solutions to manage the snow loads on the streets and sidewalks to allow for year-round mobility, Waterford ponds could also be considered for use as a heat-sink. Conversely, a small fleet of autonomous electric snow sweepers and grit spreaders would be considered as a simpler solution.
- Maintains the historic character of the iron bridge, river, and agricultural lands surrounding the community. Employing a rich architectural palette based on common historic Northern European forms, set into a complex street network echoing well-loved, old-fashioned places.
- Along with pedestrian and cycling optimization, a micro-transit network that would use autonomous micro-shuttles on a loop through the development and the rest of the community. As a transit network, this would allow car-free residents to access shared vehicle storage areas on the periphery of the development. The street network would use retractable bollards to allow permitted vehicles into the development for emergency, deliveries, maintenance and construction tasks, and trash collection.
- Rooftop parks and green spaces, some with retractable glass conservatories to allow for expanded outdoor living amongst the high-density buildings. These enclosed rooftop spaces would be integrated into the district heating to allow for year-round “outdoor” parks.
We were excited to present this village-scale concept and to hear the feedback from the panelists and audience at the mock town hall. While this effort was a departure from normal development in Canada, the refinements and ideas that came from this exercise were invaluable.
A report detailing the conversation and resulting vote from the session will be published mid-November 2019.
Click here for a 4-page downloadable overview: New Waterford Town Hall PDF
(Click any image below to launch the gallery.)
These pages explore experimental, hypothetical, forward-leaning design concepts. We mean no offense by these ideas, and we can assure you that they don’t currently exist…yet.
Check out our other Property Experiments here.
